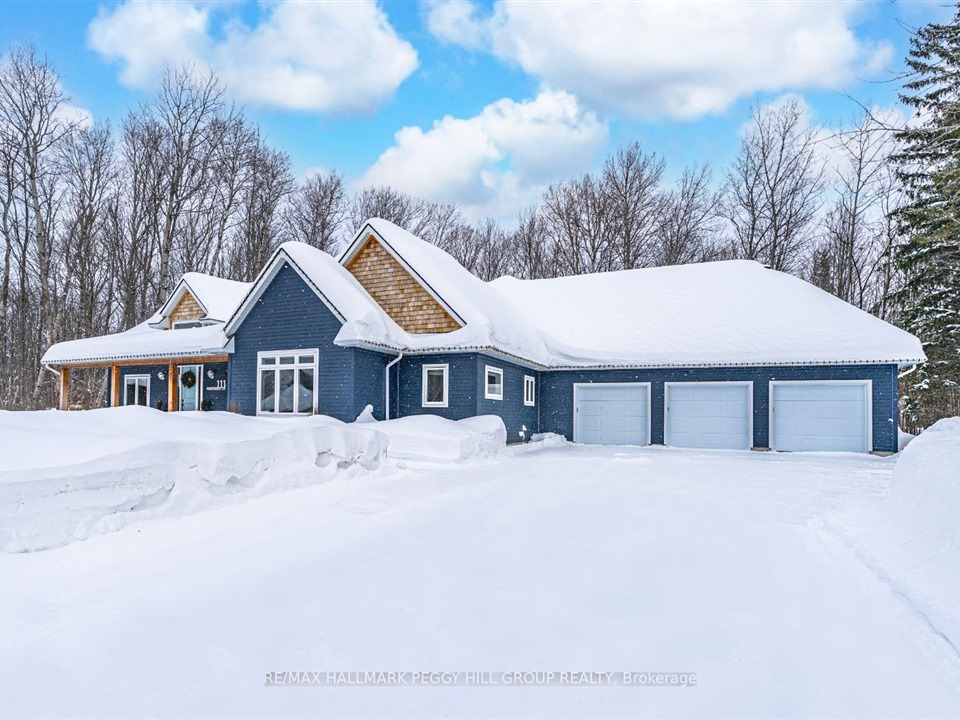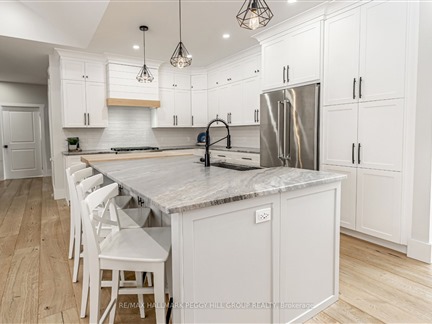
➧
➧







































Browsing Limit Reached
Please Register for Unlimited Access
5 + 1
BEDROOMS5
BATHROOMS2
KITCHENS11 + 3
ROOMSS11979264
MLSIDContact Us
Property Description
PRESTIGIOUS 4,900+ SQ FT BUNGALOW WITH DUAL LIVING QUARTERS ON A SPACIOUS 1.81-ACRE LOT! Nestled in an estate neighbourhood, this beautifully crafted custom-built bungalow offers over 4,900 sq ft of luxurious living on an expansive 1.81-acre pie-shaped lot with a spacious backyard and room for a pool. This home is a showstopper with modern Maibec genuine wood siding, lush landscaping, and a welcoming covered front porch with wood posts. Perfect for multi-generational living, it features two separate living quarters, including an in-law suite with a separate entrance. Soaring vaulted ceilings, wide plank white oak engineered hardwood flooring, and pot lights create an inviting space. Two stunning kitchens offer white cabinetry, large islands, high-end appliances including two gas stoves, tiled backsplash, and granite countertops. Relax by the warmth of gas fireplaces in both living rooms, each offering a walkout to the yard. The primary suite impresses with a shiplap feature wall, walk-in closet, and spa-like ensuite with heated flooring. Five additional spacious bedrooms, three with walk-in closets, offer room for everyone. The massive partially finished basement with garage access includes a rec room, theatre room, bedroom, and full bathroom. A 3-car garage and large driveway provide parking for 10+ vehicles. Premium features include 36 accessible doorways, Bell Fibe high-speed internet, custom cabinetry throughout, and top-tier mechanicals such as dual Lennox Signature furnaces, A/C units, Pure Air purification systems, owned tankless water heaters, foam insulation, LED lighting, Kinetico water filtration, a water softener, roughed-in reverse osmosis, a Wi-Fi-operated in-ground irrigation system, and a 22kW whole-home generator with automatic transfer. Minutes from Midland and all amenities, including shopping, dining, beaches, marinas, parks, and schools. This extraordinary home offers exceptional comfort, elegance, and efficiency, an unmatched opportunity!
Call
Listing History
| List Date | End Date | Days Listed | List Price | Sold Price | Status |
|---|---|---|---|---|---|
| 2024-08-19 | 2024-11-14 | 87 | $1,745,000 | - | Suspended |
| 2023-05-15 | 2023-06-01 | 17 | $2,050,000 | - | Terminated |
| 2024-07-03 | 2024-08-19 | 47 | $1,745,000 | - | Terminated |
| 2024-06-03 | 2024-07-03 | 30 | $1,795,000 | - | Terminated |
| 2024-03-01 | 2024-05-31 | 91 | $1,799,000 | - | Expired |
| 2024-01-16 | 2024-02-29 | 44 | $1,799,000 | - | Terminated |
| 2023-07-31 | 2023-09-30 | 61 | $1,999,000 | - | Expired |
| 2023-05-15 | 2023-07-29 | 75 | $1,999,000 | - | Terminated |
| 2019-07-04 | 2019-07-25 | 21 | $189,000 | $180,000 | Sold |
| 2017-11-17 | 2017-11-30 | 13 | $116,900 | $116,900 | Sold |
| 2019-07-04 | 2019-07-25 | 21 | $189,000 | $180,000 | Sold |
Property Features
Beach, Lake/Pond, Library, Marina, Park, School
Call
Property Details
Street
Community
City
Property Type
Detached, Bungalow
Approximate Sq.Ft.
3000-3500
Lot Size
96' x 343'
Acreage
.50-1.99
Lot Irregularities
445.53 x 96.36 x 343.42 x 347.97
Fronting
East
Taxes
$9,659 (2024)
Basement
Full, Part Fin
Exterior
Shingle, Wood
Heat Type
Forced Air
Heat Source
Gas
Air Conditioning
Central Air
Water
Well
Parking Spaces
10
Garage Type
Attached
Call
Room Summary
| Room | Level | Size | Features |
|---|---|---|---|
| Foyer | Main | 7.84' x 11.42' | |
| Kitchen | Main | 14.40' x 11.52' | |
| Kitchen | Main | 15.09' x 14.50' | |
| Pantry | Main | 6.07' x 3.67' | |
| Dining | Main | 12.34' x 12.01' | |
| Living | Main | 15.09' x 7.41' | |
| Living | Main | 12.93' x 21.59' | |
| Prim Bdrm | Main | 14.93' x 17.49' | 5 Pc Ensuite |
| Br | Main | 13.58' x 10.93' | |
| Br | Main | 12.93' x 11.91' | |
| Br | Main | 11.68' x 12.34' | |
| Br | Main | 14.93' x 11.15' |
Call
Listing contracted with Re/Max Hallmark Peggy Hill Group Realty







































Call